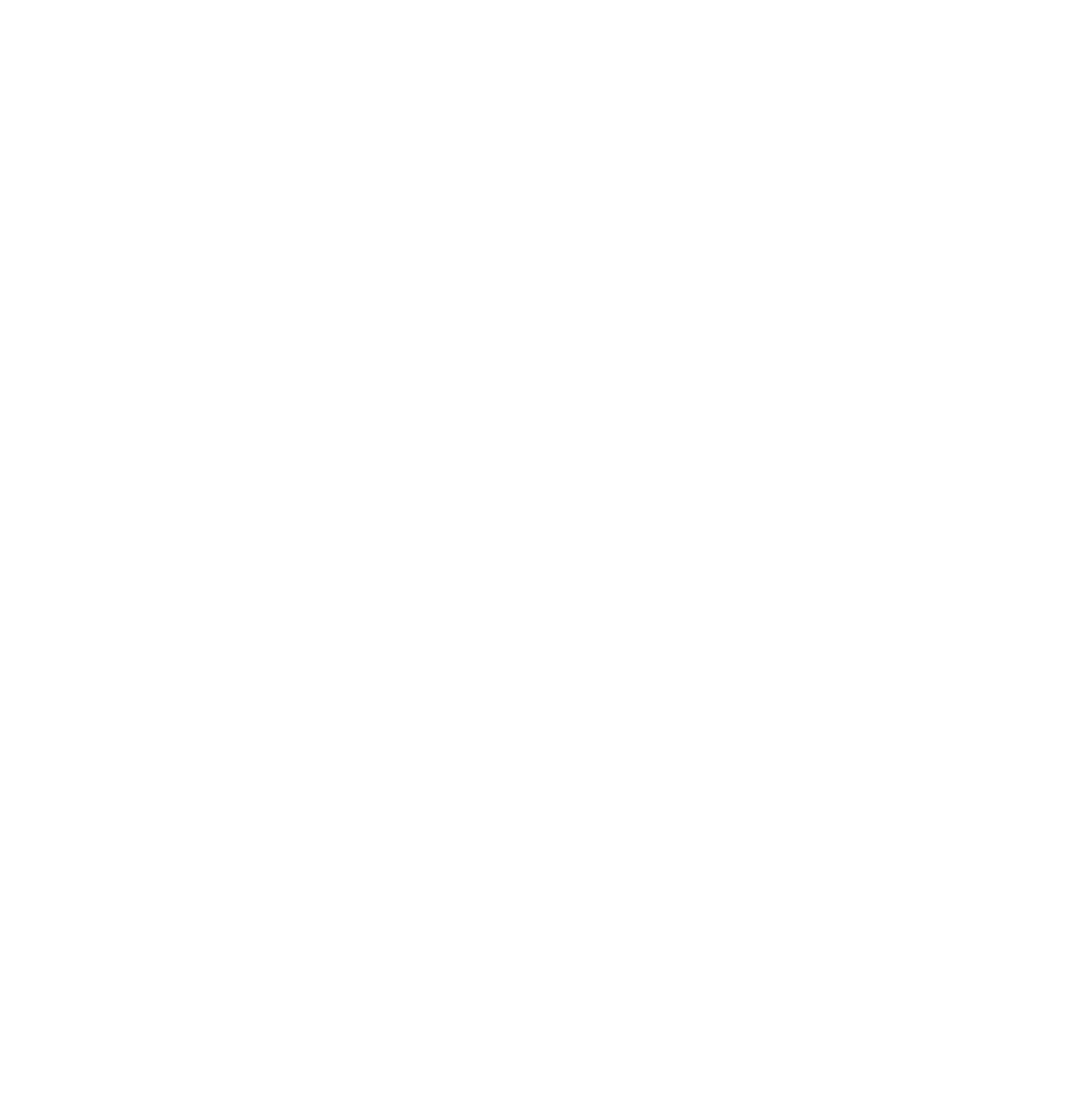A better design
2017 - 2018
Walmer street
At A Better Design, I was tasked with designing a swimming pool area for an existing home in Kew. My responsibilities included drawing the existing conditions based on a prior survey and then creating the concept design plans and elevations.
Since the office didn't use 3D modelling or rendering software, I offered my skills to model and render the proposed pool design, which helped us present a representation view of the project to our clients.
Kew - 2017
Forest Road
The Forest Road project consisted of a house extension with very specific client needs. The extension was situated at the front of the house and required wheelchair accessibility from the carport to the interior, including the bedrooms and bathrooms. Additionally, the interior spaces needed to be self-contained, providing private bathrooms and kitchenette areas. This design ensured that someone using a wheelchair could be independent, with easy access to all essential spaces without the need for assistance.
Boronia - 2018
Raleigh Street
I worked on a double-story house extension located at the rear of an existing older Melbourne home. The extension was seamlessly connected to the original house. I was tasked with creating the working construction drawings, detailing where the stumps should be located to support the new addition, and illustrating the framework for the second level floors and roof systems.
Thornbury - 2017










